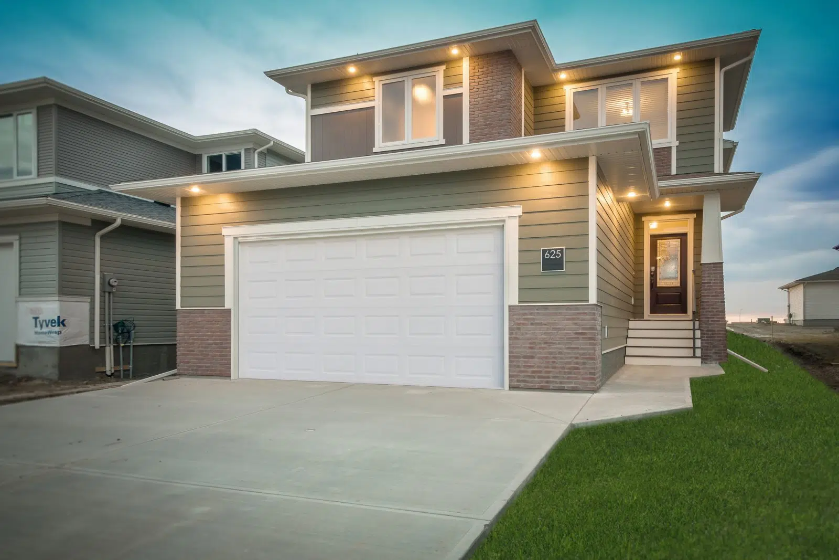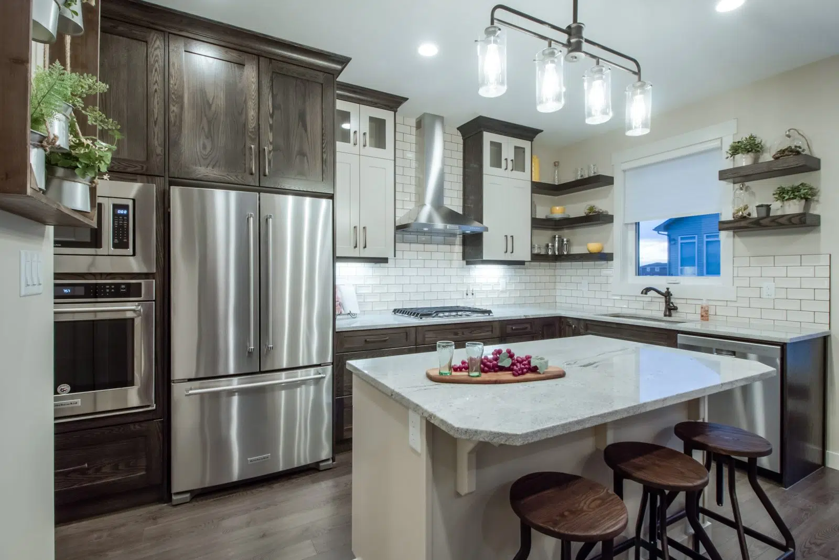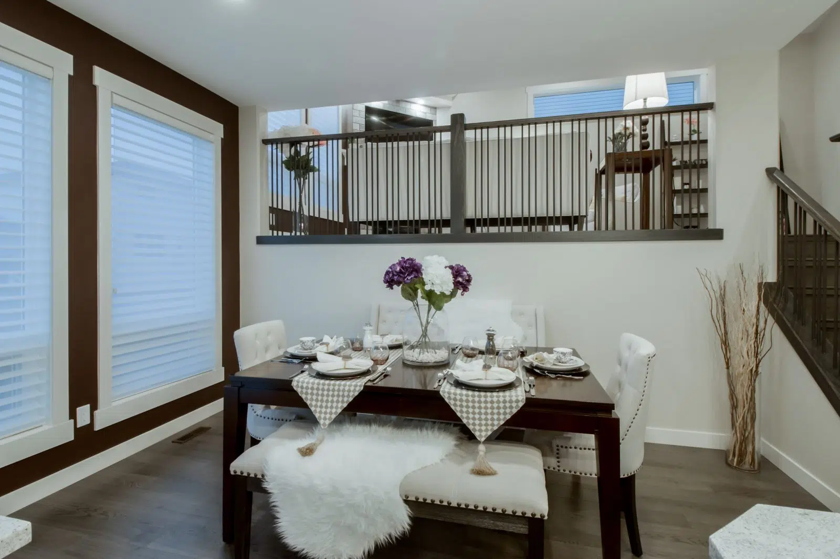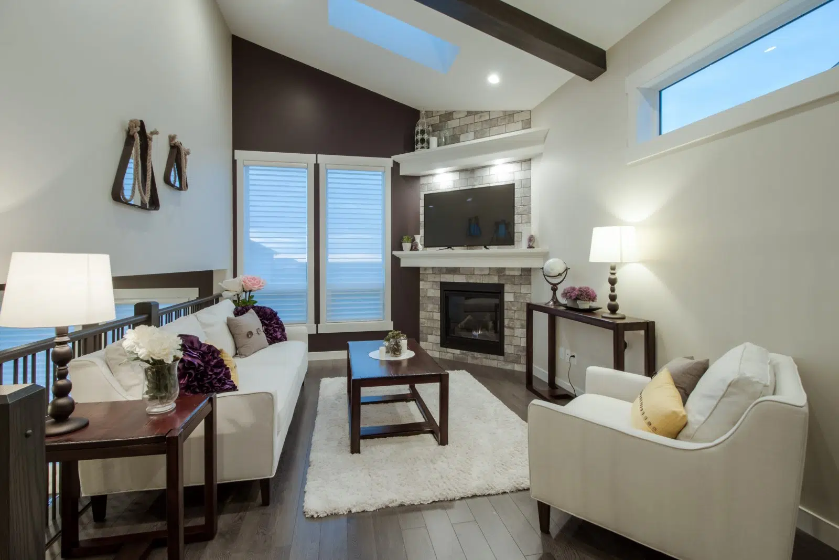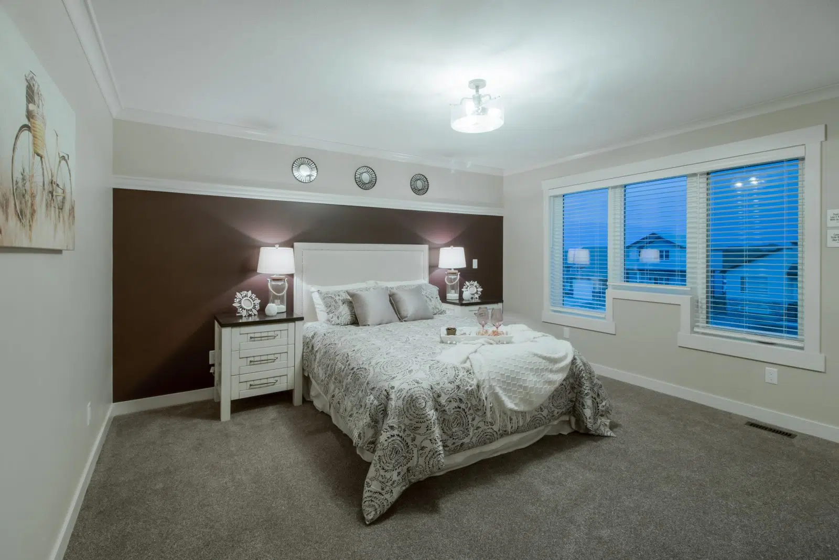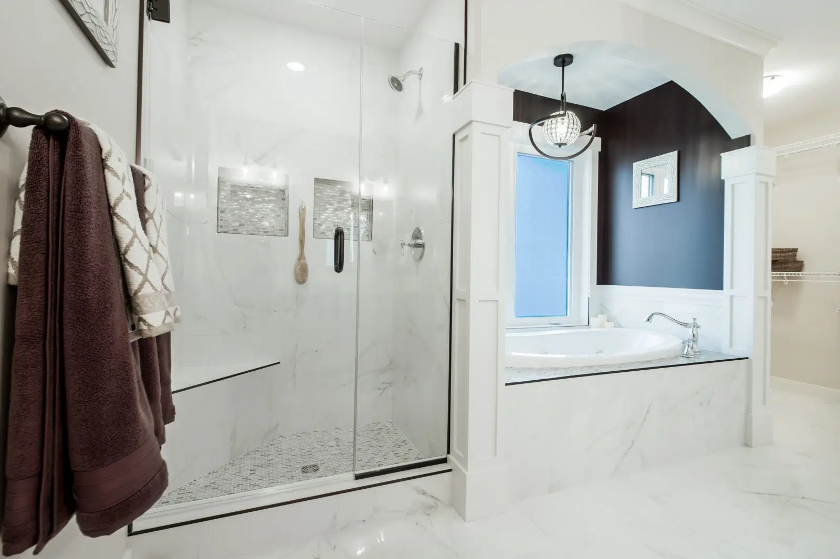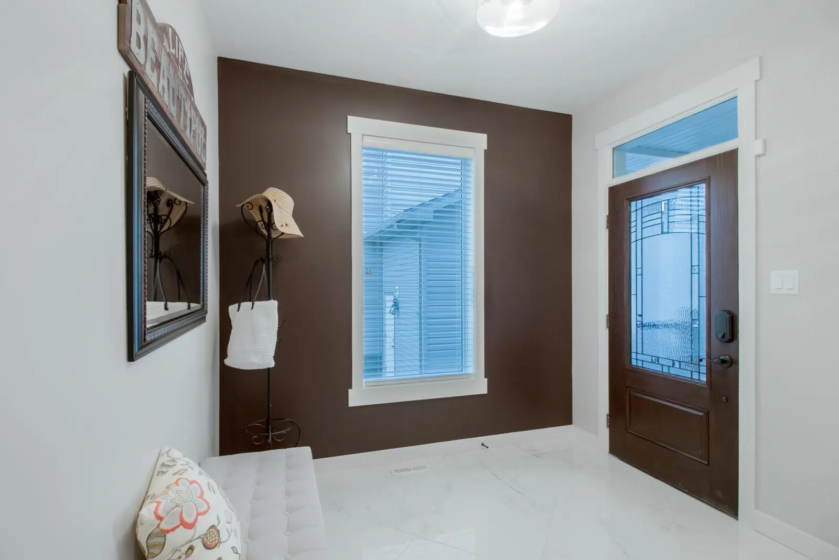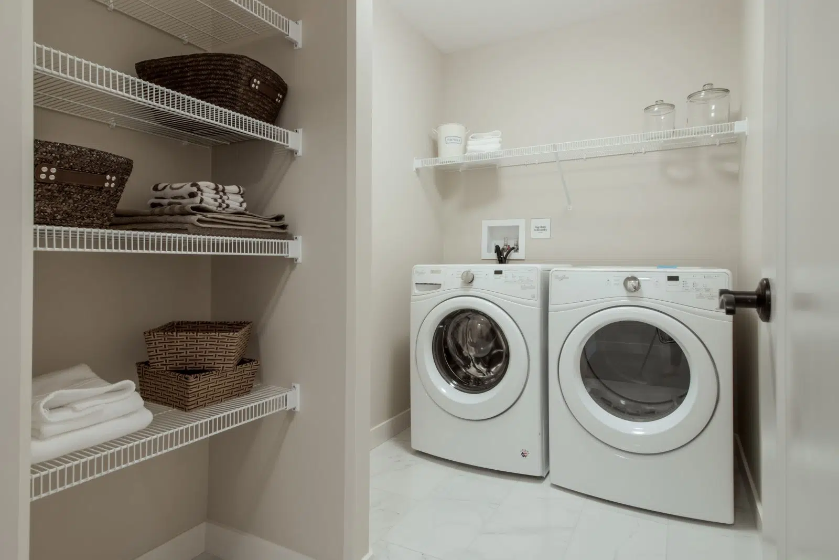625 Aquitania Boulevard W, Lethbridge
Posted Oct 30, 2019 | 2:42 AM by Jericka Versikaitis
$469,900.00
This Stranville Living former showhome is everything you’ve been waiting for! Walking in, immediately you notice the spaciousness and all the fine details and beautiful upgrades a showhome would have. The main floor boasts a large entryway and a large mud room with custom built-in bench with hangers both separated by a half bathroom and both having closets for coat & shoe storage. The kitchen is a contemporary/modern farmhouse dream with a ton of cupboard space, open shelving for display, built-in wall oven & microwave, gas stove top, a large island with extra seating and a custom butlers pantry. Directly across from the kitchen is a large dining room that has access to the maintenance-free composite deck. Just up a few stairs is the massive living room complete with a corner fireplace, 13′ vaulted ceilings, skylights and massive windows giving it tons of natural light. Upstairs is a master retreat that does not fail to impress! French doors, custom feature wall, massive ensuite complete with his-and-hers sinks, a shower with a bench and tiled insets, a spa like tub plus a huge master walk-in closet. There is also 2 more good sized bedrooms that share a main bathroom and an actual laundry room also with built-in shelving. lower level features a matching wet-bar with room for a mini fridge and a big screen tv, making it an ideal room to entertain or games room! The unfinished basement still leaves room for an additional bedroom, a full bathroom, plus a man cave or craft room or even another bedroom if the space is needed! The drywalled 24’X24′ double garage leaves plenty of room to park two cars. Completed with Hardiboard siding and brick, this home comes with all the high-end upgrades you’ve always wanted! Call your favourite REALTOR ® to view today!
- MLS® Listing ID : LD0180985
- Number of Bathrooms : 3
- Number of Bedrooms : 3
- Size (sq ft) : 1850
- Size Range : 1500_2000
- Type : house
- Year Built : 2016
